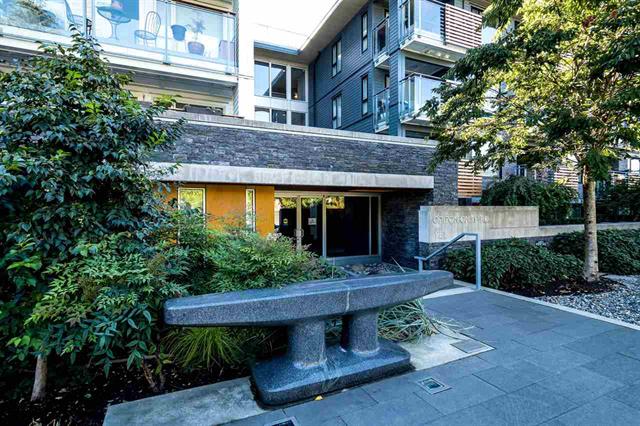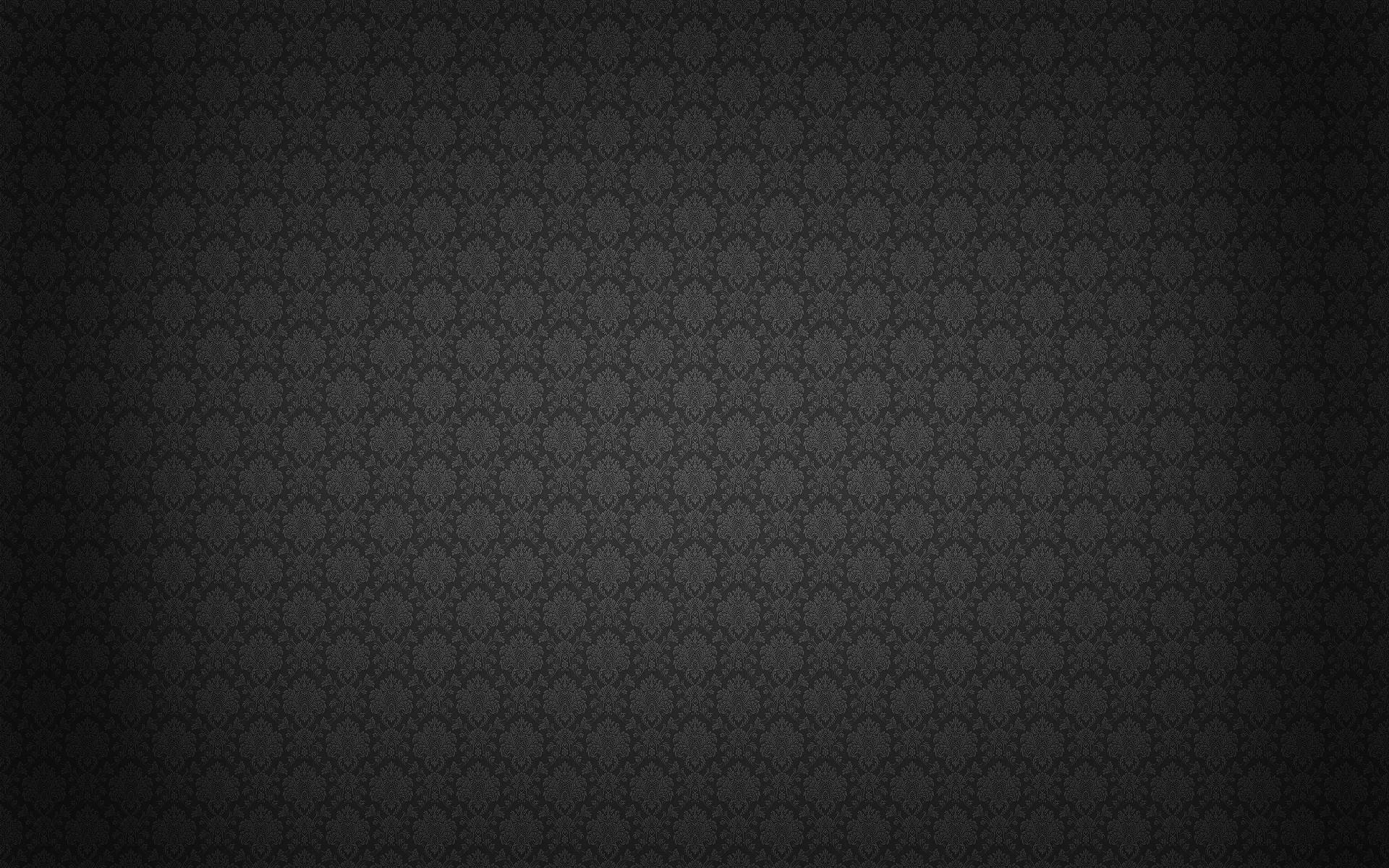
Orizon on 3rd
Architecture by Ramsay Worden Architects
Concrete and wood frame construction with a richly coloured stone and composite panel facade
Sky-lit lobby clad with wood and stone accents
Large patios and balconies offering functional outdoor living space
Local, contemporary art in lobby — a focal point
Building entry exterior featuring a rain garden and landscaped “bridge”
Day-lit corridors on all levels
INTERIORS
Choice of two rich colour palettes by notable interior designers, BYU Design
Low-profile carpet in bedrooms
Solid core suite entry doors with solid wood threshold
Contemporary-styled, flat slab interior doors with satin chrome lever hardware
Clean-lined 4” wood baseboards and 2 ½” wood door mouldings throughout
1” aluminum privacy blinds
Stackable Armana Energy Star™ washer and dryer
HRV (heat recovery ventilator) in each home
In-floor hydronic radiant heating throughout
KITCHENS
Gourmet appliance package:
– LG™ stainless steel electric range
– Faber™ slide-out hood fan
– LG™ 33” Energy Star™ stainless steel refrigerator
– LG™ Energy Star™ low-decibel stainless steel dishwasher
– Full-height ceramic backsplash
Contemporary-styled kitchen featuring cabinets uppers in frosted glass and brushed aluminum, with soft-close mechanisms and stainless steel detailing
Solid quartz countertops
29” square, double bowl Julien™ stainless steel undermount sink
Grohe ™ single-lever chrome faucet with pull-out spray
48” linear pendant lighting above kitchen island
Halogen under-cabinet task lighting
BATHROOMS
Deep soaker tub with integral skirt
12″ x 24″ porcelain tile flooring
Elegant ceramic tiled feature wall, shower and tub surround
Grohe™ single-lever chrome lavatory faucet
Grohe™ chrome shower control
Solid quartz countertop
Duravit™ Starck 3 high-efficiency two-piece toilet and single-bowl undermount sink
Contemporary-styled cabinets in wood veneer, with soft-close mechanisms and stainless steel details
Custom designed vanity mirror with sliding cabinet door and shelving
GREEN ENERGY PROGRAM
LEED® for Homes Mid-Rise Gold Certification
Hydronic radiant heating system connected to the Lonsdale Energy Corporation (LEC) district system
Heat recovery ventilators (HRVs)
Thermally broken, double-glazed aluminum casement windows with enhanced ‘low-e’ glazing
Motion sensor lighting in parkade and common area hallways
Water efficient plumbing
Energy efficient lighting
Energy Star™ appliances
Low emission materials, adhesives, sealants and paint
Landscaped bio-swale along street front; filters storm water run-off
Indigenous and low-maintenance landscaping
PEACE OF MIND
Lobby and parkade secured by proximity readers and security cameras
Video enter-phone system
Secure, fob-only access to entry, living levels and parkade
Pre-wired for in-suite security system
Monitored fire sprinkler system, plus hard-wired smoke and carbon monoxide detectors in all homes and common areas
“2/5/10” third party warranty insurance
| Price: | $$ 885,000 |
| Address: | 403 221 E 3RD STREET |
| City: | North Vancouver |
| County: | British Columbia |
| State: | British Columbia |
| Zip Code: | V7L 0C1 |
| MLS: | R2243715 |
| Year Built: | 2014 |
| Square Feet: | 924 sf |
| Bedrooms: | 2 |
| Bathrooms: | 2 |
| Garage: | 1 |
| Property Type: | Inside Unit |
| Condition: | Frame - Wood |
| Construction: | Concrete Perimeter |
| Exterior: | Hardi Plank, Mixed, Stone |
| Flooring: | Laminate, Tile, Wall/Wall/Mixed |
| Heat/Cool: | Hot Water, Radiant |
| Scenery: | Central Location, Golf Course Nearby, Marina Nearby, Recreation Nearby, Shopping Nearby, Ski Hill Nearby |
| Recreation: | Bike Room, Elevator, Exercise Centre, In Suite Laundry, Storage, Wheelchair Access |
| General: | Balcny(s) Patio(s) Dck(s) |
| Inclusions: | ClthWsh/Dryr/Frdg/Stve/DW, Garage Door Opener |
| Rooms: | 7 |
| Laundry: | In-Suite |
Tagged Features:

